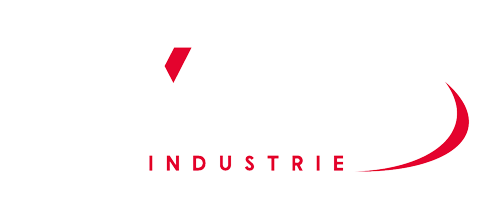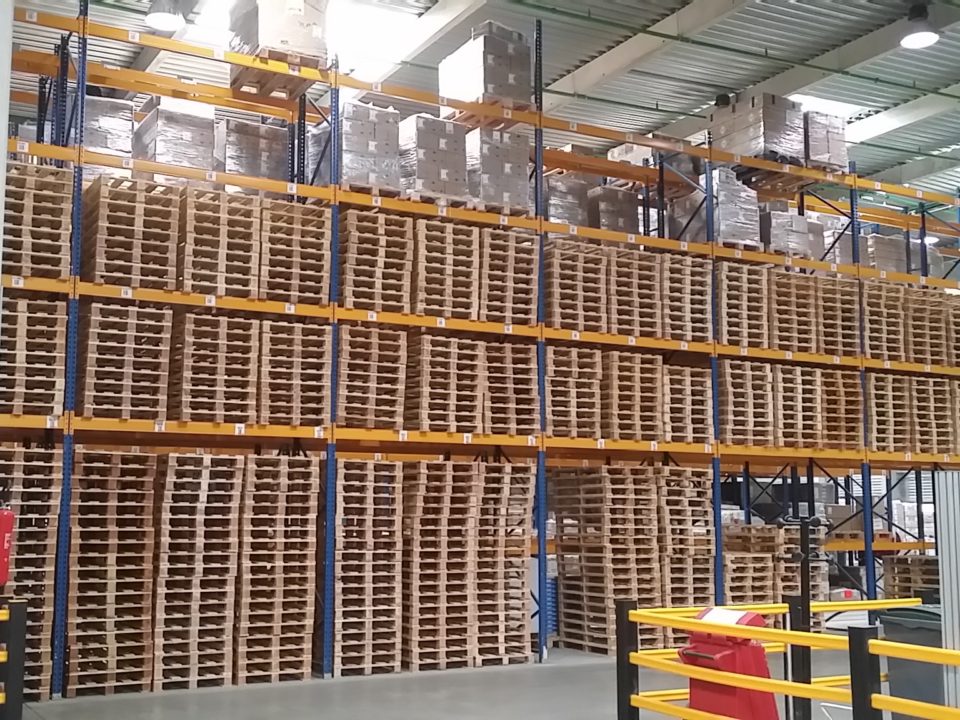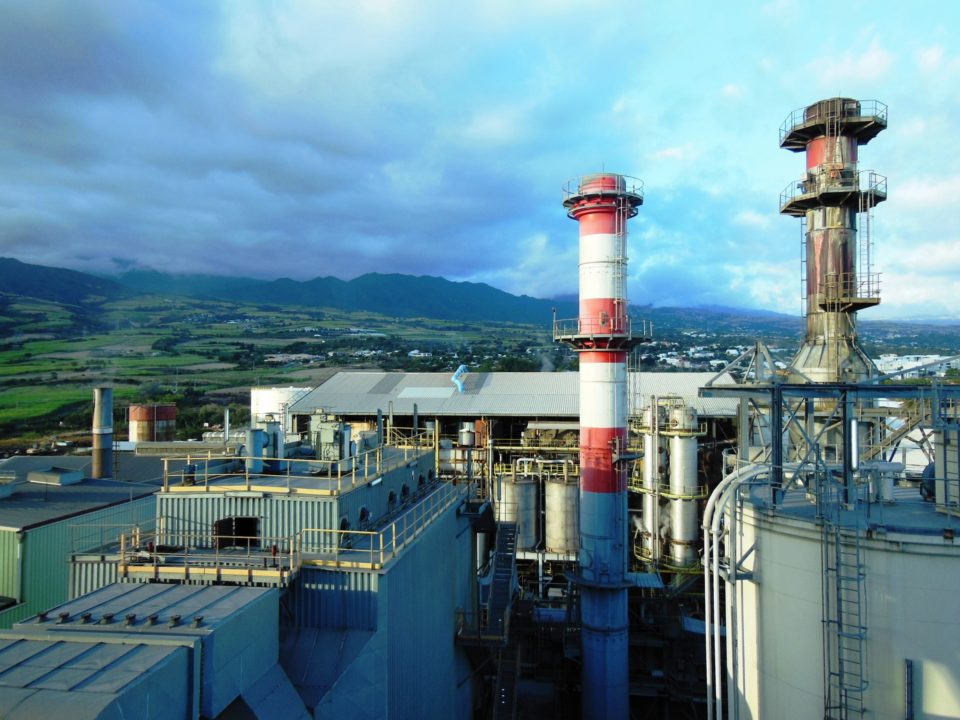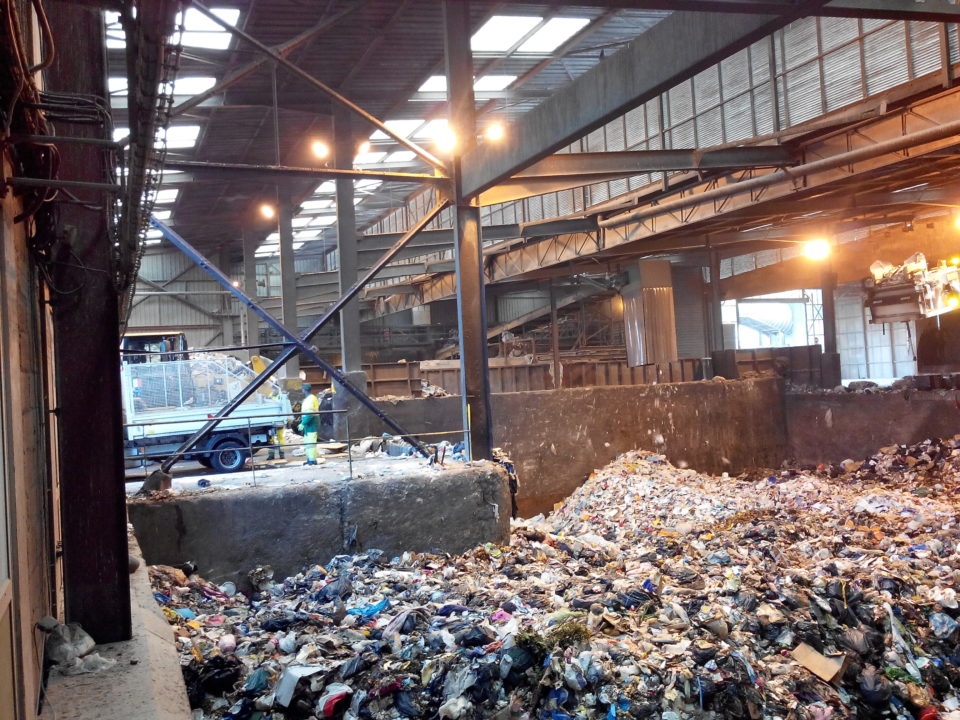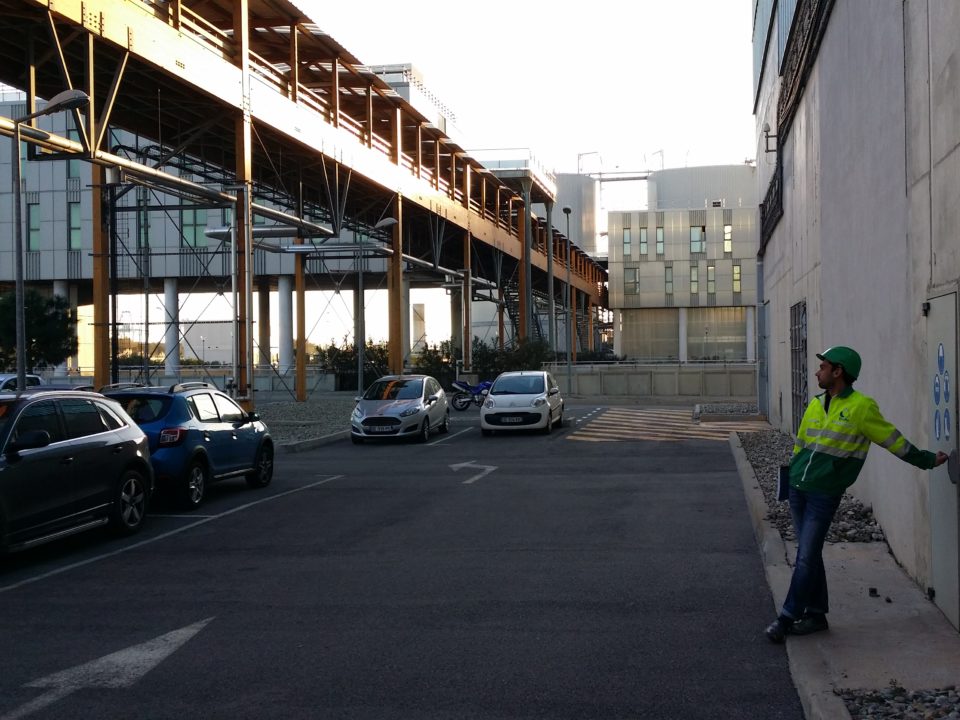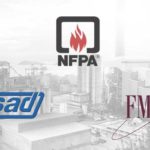
Insurer Standards in fire safety
1 May 2017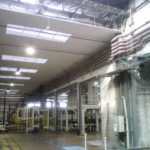
Determining a Sprinkler budget
10 April 2018A construction project must often reconcile very different – and sometimes contradictory – objectives: appearance, surface area, use, cost, structural strength, etc. One of the components that must be taken into consideration is fire safety.
To comply with regulations, the client must guarantee the safety of the planned structure. The actual requirements depend on the type of building: public-access building, high-rise building, classified facilities subject to specific environmental protection legislation (ICPE), etc. The overriding philosophy can, however, be summarised in three points:
– Guarantee the safe evacuation of people in the building
– Prevent fire from spreading to adjacent structures
– Enable the emergency services to intervene
The insurers of the planned building can add further measures aimed at preserving the building and its contents from fire damage.
There are several complementary ways of attaining the fire safety level required for a building:
– Choose building materials based on their reaction to fire. This materials classification describes their capacity to fuel the fire: combustibility and generation of smoke and flaming droplets or debris.
– Provide effective smoke ventilation to guarantee the safe evacuation of occupants and limit the accumulation of heat. In France, this is a legal obligation since 1992 for premises covered by the Labour Code.
– Install fire detection (lien vers article) to enable evacuation of the occupants. The choice of detection system shall consider the hazard presented, the atmosphere within the premises and the operating conditions. Optical smoke detectors will generally be selected for “conventional” buildings, while industrial premises will call for more specific technologies such as flame detection, image analysis, infrared detection, etc.
– Partition the building to limit the spread of fire. The partitioning study covers the structure of the building (fireproof floors and walls) and technical fittings (ducts, cable penetrations, and process equipment such as conveyors). Adequate partitioning reduces the flow rate required to tackle a fire and the amount of potentially polluted water to be contained.
– Provide firefighting equipment (fire extinguishers, hose reels, hydrants, foam concentrate storage tank) for the building occupants or emergency services. Ensure suitable coverage for the building: distance, type of fire.
– Equip the building with an automatic fire extinguishing system. Sprinkler installations are multipurpose systems in that they also fulfil a detection function. Gas fire-extinguishing systems are generally used for electrical rooms. High-expansion foam, powder or water mist systems can be envisaged for more specific hazards.
The exact definition of such measures relies on an analysis of the hazards presented by the structure and reference documents relating to fire protection which identify good practices based on lessons learned. For more complex structures, a performance-related approach – Fire Safety Engineering – will show that the building attains regulatory requirements while derogating from standards (APSAD, NFPA, FM Global).
If this fire issue is considered early enough, it will be possible to integrate it into the actual design of the structure rather than having to add compensatory measures, which are often more complex and more expensive.
In any case, it must be remembered that fire safety measures have a direct impact on building design. Taking them on board too late can therefore lead to extra costs or extended lead times, or even result in the project being blocked by the authorities.
For more informations on Fire Safety Engineering

