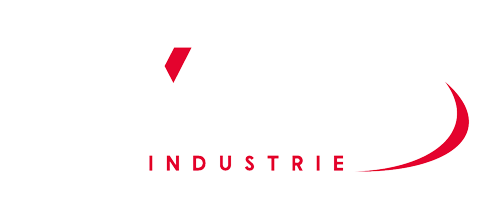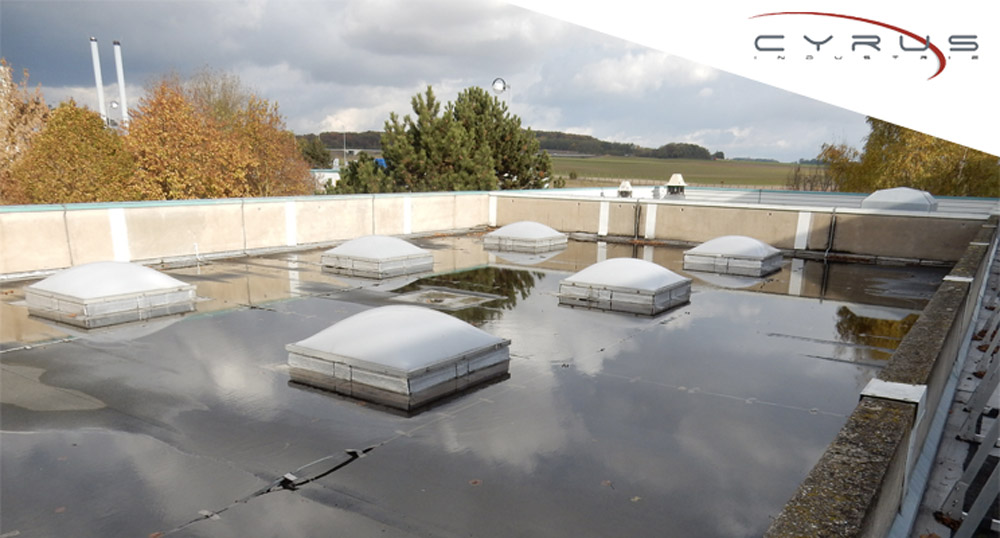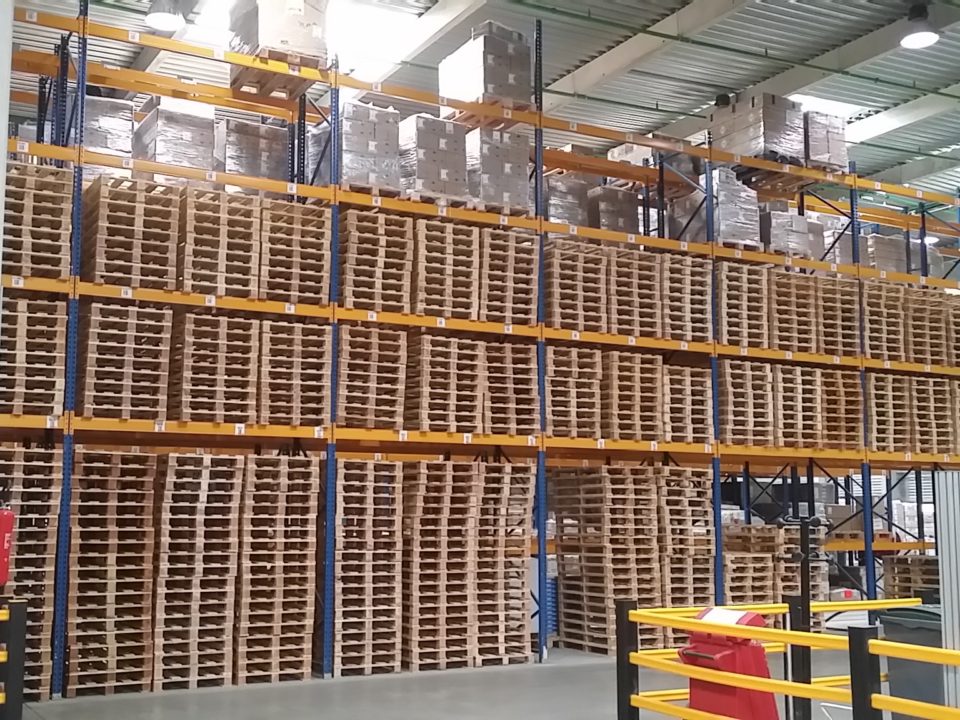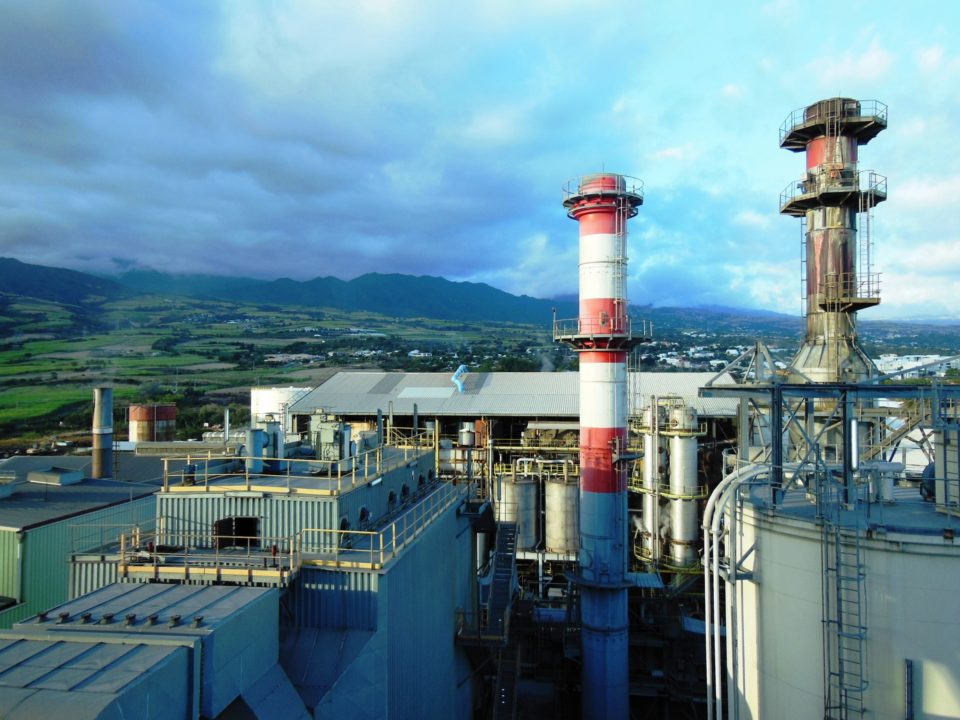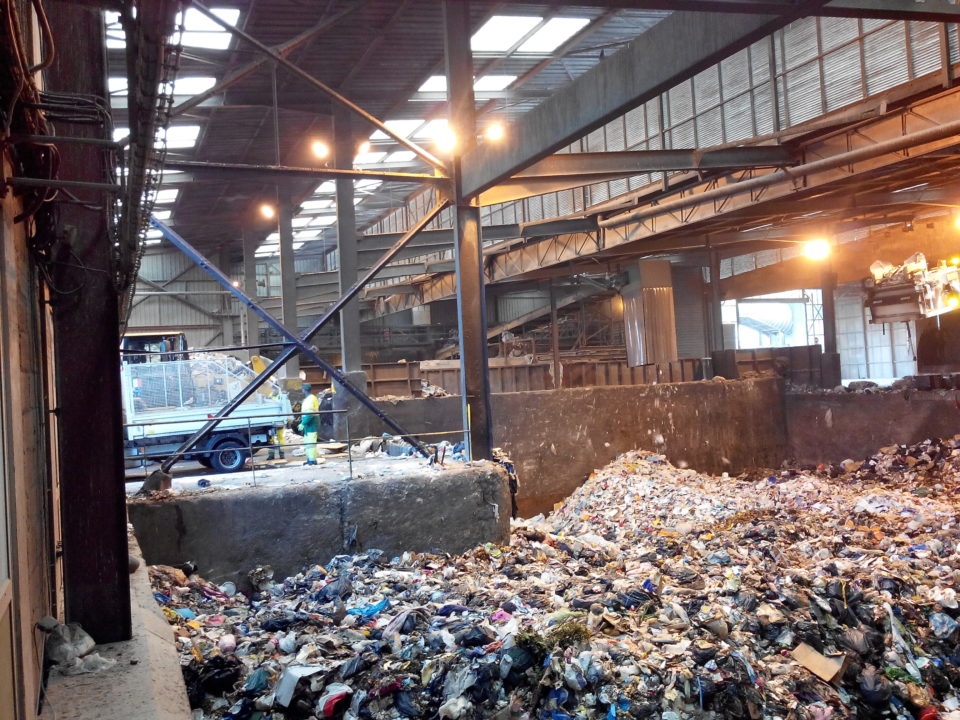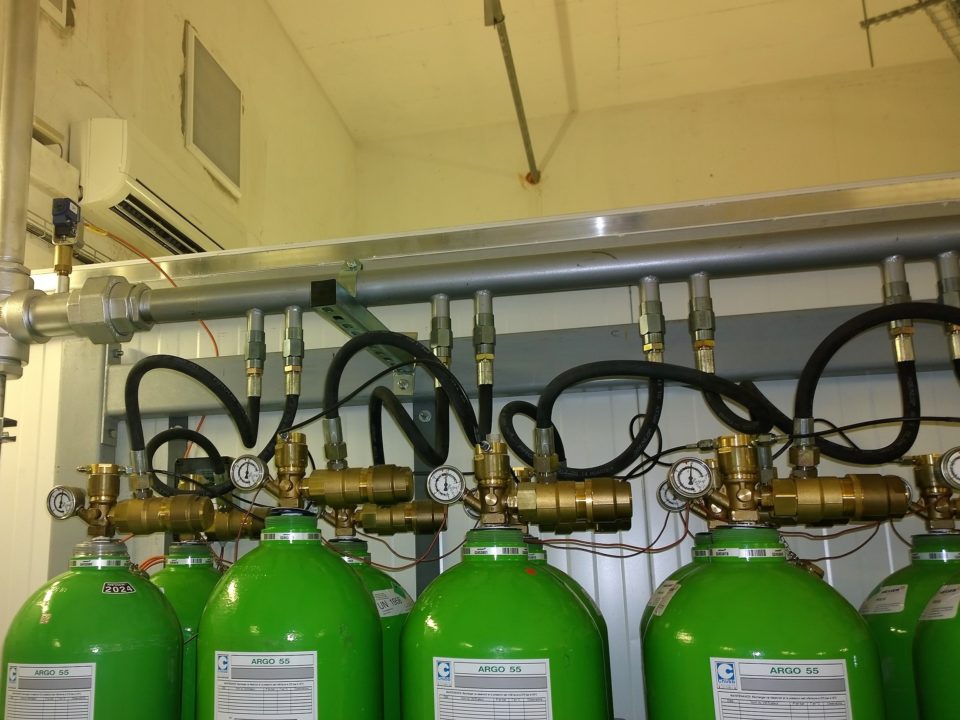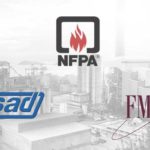
Insurer Standards in fire safety
1 May 2017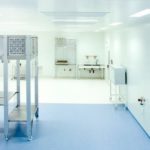
Fire Safety in Clean Rooms
8 December 2017Introduction to smoke ventilation
Smoke ventilation systems are designed to prevent the confinement of smoke and hot gases at high points of buildings by controlling air flows during a fire. Given the importance of depriving a fire of air, the relevance of smoke ventilation may seem puzzling. However, it should be borne in mind that the aims of smoke ventilation are to avoid the build-up of toxic gases to allow evacuation, and to limit heat concentrations which can reduce the load-bearing capacity of the structures, potentially causing the building to collapse and the fire to spread. Effective smoke ventilation will ensure that the entire space is properly vented without hampering the natural movement of smoke. There are two forms of smoke ventilation: natural and mechanical.
Natural smoke ventilation
Natural smoke and heat exhaust ventilators are suited to rooms over 300 m² and blind rooms over 100 m². These systems offer low operating costs and silently effective smoke extraction thanks to a thermal draft principle. These vents can be controlled by manual pull stations or interlocked with automatic fire detection systems, depending on the type of room and its accessibility.
Mechanical smoke ventilation
Mechanical smoke ventilation is suited to low rooms, corridors, etc. It removes large amounts of smoke quickly without concern for outdoor conditions such as wind or temperature. It must under no circumstances be used to extract smoke from stairways as access to upper floors would be impossible in the event of fan failure during a fire.
Sectioning
In addition to smoke ventilation systems, sectioning is required in buildings with a large floor area to ensure better control of smoke flows and aid extraction by restricting the lateral spread of smoke.
Each section is delimited by fixed or mobile screens, according to the configuration best suited to the building’s requirements, to guide the smoke to the vents.
Applicable reference texts
To define the smoke ventilation requirements of buildings precisely, the applicable regulations must firstly be identified according to the building’s function. Several reference texts lay down the ground rules of smoke ventilation systems.
The French Labour Code stipulates that technical instructions IT 246 relating to public-access buildings be considered in relation to smoke control. These instructions allow the smoke ventilation solutions in the reference text to be adapted provided that equivalent results are obtained in relation to smoke flow. An FSE modelling solution helps verify the performance of a system. APSAD R17 is a non-binding regulation relating to natural smoke extraction systems. The texts governing facilities subject to specific environmental protection legislation (ICPE, Installations Classées pour la Protection de l’Environnement) may also contain specific smoke ventilation requirements.
Application in the industrial sector
The above reference texts do not however address issues specific to the various sectors of a company’s activity. Smoke ventilation must comply with current regulations, and be suited to the specific demands of each building. The useful smoke ventilation area can vary according to the company’s type of activity.
For example, due to its greater heat potential, a waste storage depot will require a larger smoke ventilation area than another room of equivalent surface area. In this case, melt-out smoke vent skylights installed in addition to natural smoke and heat exhaust ventilators may offer a particularly effective technical and economic solution.
Conclusion
To design a reliable, sustainable smoke ventilation system, precise knowledge of the requirements and particularities of an industrial activity is essential. Existing reference documents do not offer the possibility of designing an optimum solution that applies across the board. An examination regarding the systems to be implemented is therefore necessary. The accumulation of special fire hazards specific to each industry means marked differences between the standards and the systems that will make a building safe.
More informations on Fire Safety Engineering

